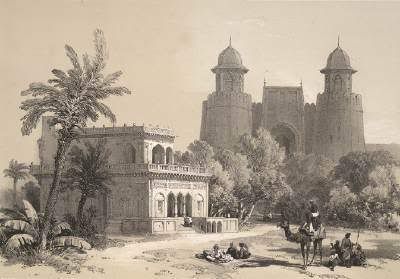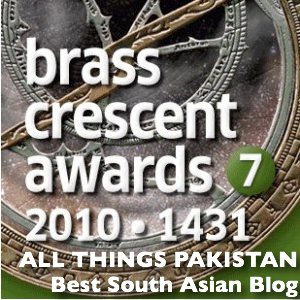Pervaiz Munir Alvi
Muslims first arrived in areas now constituting southern half of Pakistan – mostly Sindh and Balochistan in Eighth century A.D. when ships of Arab general Mohammad bin Qasim landed somewhere near the mouth of the Indus river and then traveled upriver all the way to the important city of Multan in lower Punjab. Thus bringing most of the commerce routes from the Indus valley to Mesopotamia through Balochistan and Persia under their control.
The areas now constituting northern half of Pakistan – Punjab, Kashmir and Frontier did not come under the Muslim control till the beginning of the eleventh century when the armies of Sultan Mahmood of Gazna, present day Afghanistan, came down through the mountain passes demolishing temples and the statuary within, unfortunate enough to be in their way. The newcomers, along with a new religion, also introduced new forms of visual arts and architecture to this land and its people.
Mosques were built, forts and palaces were erected, mausoleums and garden cemeteries were created where no such structures existed before. The old temples and ashrams, stupas and monasteries ultimately became the relics of history. So significant was the introduction, and later on the proliferation, of this new art form that in historical terms the architecture of the areas now constituting Pakistan could be designated to two distinct periods— the earlier as pre-Islamic and the later as Islamic period.
By the middle of the eighteenth century Muslims lost control of the areas now constituting northern half of Pakistan to the Sikhs of Punjab. Even though they made architectural contributions of their own, the Sikh period also saw, not unlike their predecessors, destruction, stripping and neglect of the earlier buildings of the Islamic period. Particularly affected were the Muslim religious places such as the historical mosques and mausoleums.
The areas now constituting southern half of Pakistan fortunately remained under Muslim control long after the fall of the Mughals and therefore did not experience the similar fate. However invaders from Persia and Afghanistan routinely damaged the historically significant structures and looted whatever they could on their return trip home.
 The mid nineteen century saw the start of another short but architecturally significant period. By now the British had successfully taken over all the territories later to become Pakistan and set upon building new administrative institutions and infrastructures of their own. They were going to built collages, hospitals, post offices, museums, court houses, assembly halls, city halls, libraries, country clubs, parks, stadiums, cantonments and residential bungalows, railway stations and yes architecturally significant bridges and tunnels.
The mid nineteen century saw the start of another short but architecturally significant period. By now the British had successfully taken over all the territories later to become Pakistan and set upon building new administrative institutions and infrastructures of their own. They were going to built collages, hospitals, post offices, museums, court houses, assembly halls, city halls, libraries, country clubs, parks, stadiums, cantonments and residential bungalows, railway stations and yes architecturally significant bridges and tunnels.
In one century of British rule hundred and hundreds of new significant public structures were commissioned throughout the country. This was a period of not only European and English architecture but also of unique hybrids created by fusing the elements of English with the local Islamic architecture. Most of these colonial buildings are still standing and in use in Pakistan. British also help restore and some times deface some of the old historical buildings. In balance British period is the most significant period for Architecture in Pakistan.
The year 1947 is the beginning of the post colonial Pakistan period. British had left behind a running administration and infrastructure for the new rulers of the new country. In the first decade very few new architecturally significant buildings were added in any sphere of the society. The first major architectural surge took place when the national capital was moved from the commercial port city of Karachi at the Arabian Sea to the newly designed modern city of Islamabad located at the foothill of picturesque Margala ridge.
 Almost all major buildings in the city were designed by the foreign firms with some local input. These designers have often tried to create modern functional structures with infusion of their perceived local styles and traditions. The result is another hybrid architecture which over the time will be known as Pakistan period. Other than Islamabad every major city in Pakistan has also added few new structures in the mix. These are mostly educational and administrative buildings, hospitals, commercials centers, hotels, mosques and national monuments. Lately new airport terminals and sea ports are also added too.
Almost all major buildings in the city were designed by the foreign firms with some local input. These designers have often tried to create modern functional structures with infusion of their perceived local styles and traditions. The result is another hybrid architecture which over the time will be known as Pakistan period. Other than Islamabad every major city in Pakistan has also added few new structures in the mix. These are mostly educational and administrative buildings, hospitals, commercials centers, hotels, mosques and national monuments. Lately new airport terminals and sea ports are also added too.
Outside Islamabad no new major library is built. Other than those left behind by the British there has been no new world class museum or art gallery built in the last six decades. There are no opera houses, night clubs, significant theater halls or palaces to host performance events. None of the new bridges over major rivers or canals have any architectural values to them. The country has no internationally renowned architects or architectural firms of its own and thus heavily depends on foreign based designers. It is possible that with time a distinct Pakistani Architecture, like French or Italian Architecture may evolve. But it might be by default and not by conscientious design.
(See an earlier ATP post on architectural neglect in Pakistan, here and here).
Pervaiz Munir Alvi is a Ravian and trained as a Civil and Geo-technical Engineer with a deep interest in buildings and architecture in Pakistan.




















































I am not an expert on this subject but like any citizen with a bit of aesthetics, i take interest in the architecture of my country.
For example a recent trip to neelam valley made me come across a very unique style of houses , ones that are not visible in other northern parts of Pakistan.
Surprisingly they were very north European, specially resembling houses built in say Sweden or Austria.
Three or four storied with sloping roofs ( for snow ), the attic mostly used for storage and the living on the mid stories.
The only difference being that the European houses are perhaps better kept and better painted. Although the ruggedness of these houses had an allure of thier own.
The Kailaash valley too has unique housing where the house is built around a hollow cylendrical space that is covered by a common roof. The idea is to keep the cattle on the ground floor so the heat from them rises up to heat the rest of the floors.
It is amazing to see how architecture has adapted according to the needs of the locality and the climate.
Having said that , what of buildings like the Centaurus ( excuse the spellings ) towers ?
i recall some one here saying it will be a landmark that Pakistan badly needs .
I personelly think its ugly and does not go with the surroundings of the green hills of Islamabad. But I guess i know not what i speak of for i am all for straight lines that never go out of fashion.
I’d rather stick with the tried and tested then want to be a wannabe ( dubai style ).
Dear Readers,
I am glad to see the information and data here, I hope it will provide first hand knowledge to the students and researchers about the Architecture and harritage.
I will appriciate all the comments and qurries regarding Architecture of Pakistan.
M Adeel Qureshi,
Researcher and Lecturer,
University of Karachi,
0322-2539606
oyestermkb@yahoo.com
In the upcoming issue of Newsweek: Islamabad’s new art gallery.
http://www.msnbc.msn.com/id/20546430/site/newsweek /
Daktar: Thank you for the nice comments.
Owais: Thank you to you too also. You have listed some of the buildings from the Pakistan period. May be you could tell us more about these structures in your future postings. Thanks again.
MQ: Thank you for the kind words.
Adil Najam: Thank you for prompting me to write this essay. The addition of graphics from you makes it look nicer. May be my last paragraph is a bit harsh. But our architects have to stop being lazy. They must take the leadership role in preserving our heritage and developing a uniquely Pakistani Architecture. We need an organized ‘Architectural Survey of Pakistan’ and ‘National Architectural Standards’. I am aware of the slow development of the informal ‘Lahore School’. The National Collage of Arts has to be credited for that. Alhamra and Avari(then Hilton) Lahore were the earlier attempts. Particularly Hilton borrowed many features from the Shalamar and Lahore fort. The atrium of the hotel has featured wooden ‘Jharokas’ and that was three decades ago. I have not seen LUMS campus yet. May be you could provide us a post on that. I also like the six Serena hotels recently built by Agha Khan group in various cities in Pakistan. Nayyar Ali Dada & Kamil Khan Mumtaz; could you please name some of their significant works along with photographs. Again, thanks for allowing this indulgence.
Thankyou Khalid Sahib